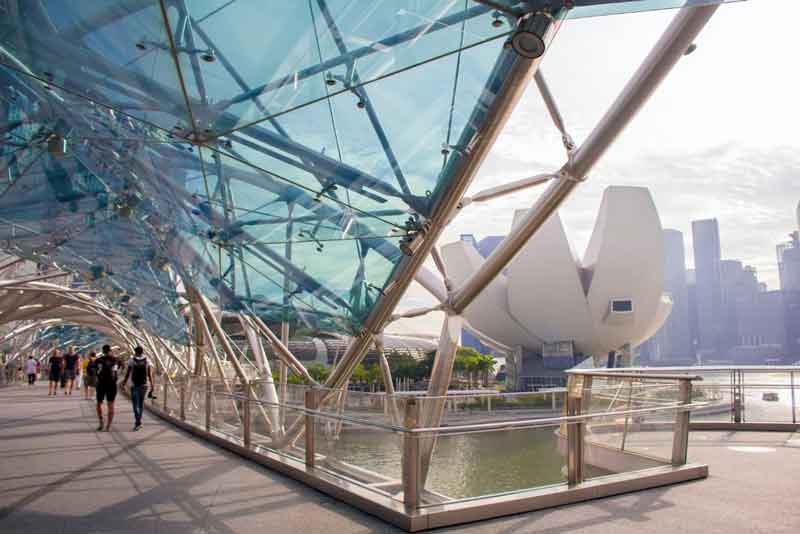Sage Gateshead, or widely known as the Glasshouse, is an international-level music center located in the cultural heart of the Gateshead and Newcastle quayside, UK. It is over 40 meters tall at its highest point, mainly constructed with stainless steel and glasses. Its roof is covered with 3500 square meters of glass (equivalent to eight basketball courts’ worth) and 3043 stainless steel panels (enough to cover two football pitches).
It took Sage Gateshead 8 years to become a reality from the initial dream. In 1996 Gateshead Council conceived a vision to turn a patch of Tyneside wasteland into a world class concert venue. In 1997 Norman Foster’s firm won the competition with the briefing to “fill the gap” for music venues in the North East and help make Newcastle-Gateshead an arts destination. It is not until 17 December 2004 that Sage Gateshead was opened by the people of the North East. Sage Gateshead is a local landmark, for its aesthetic design, world class music vibe, and as a recreational place for leisure and learning. This whole building complex houses three halls that are separated by ‘acoustic gaps’, which allow audiences to emerge in music performance without being distracted by live events held in adjacent halls.
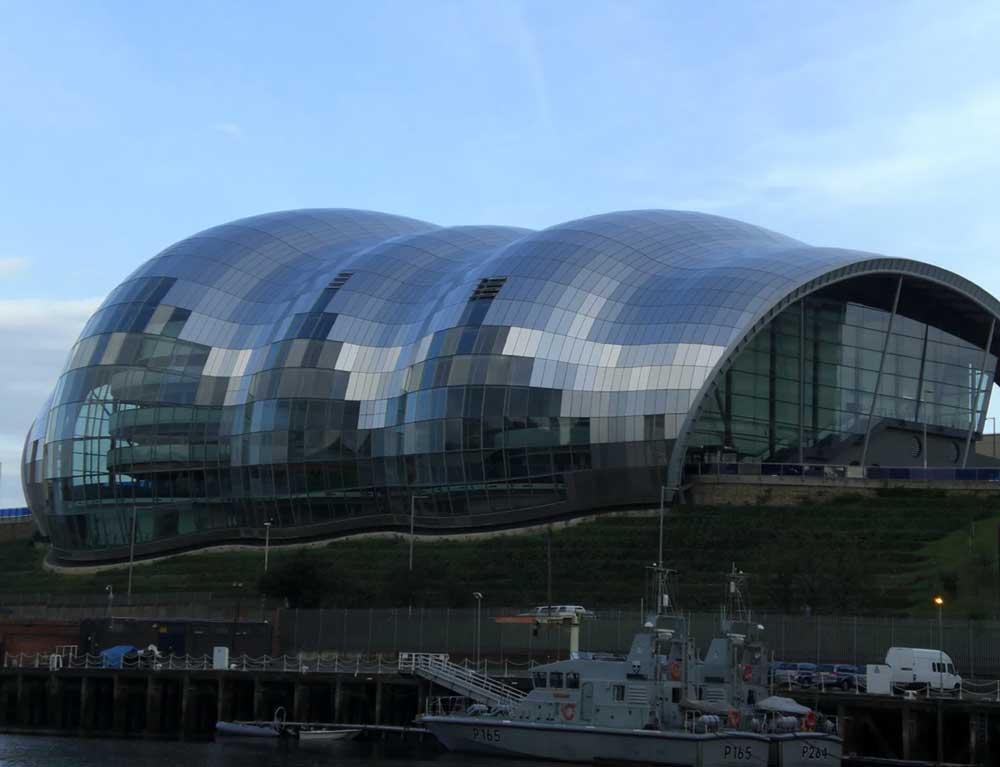
Among the 3 halls, they are two main fully functional space of acoustic excellence (a concert hall Sage One and a performance hall Sage Two) which can accommodate 1700 people and 600 people respectively, both in three levels and the rest a rehearsal space adjoining the music school, an educational space for the music college students (Northern Rock Foundation Hall).
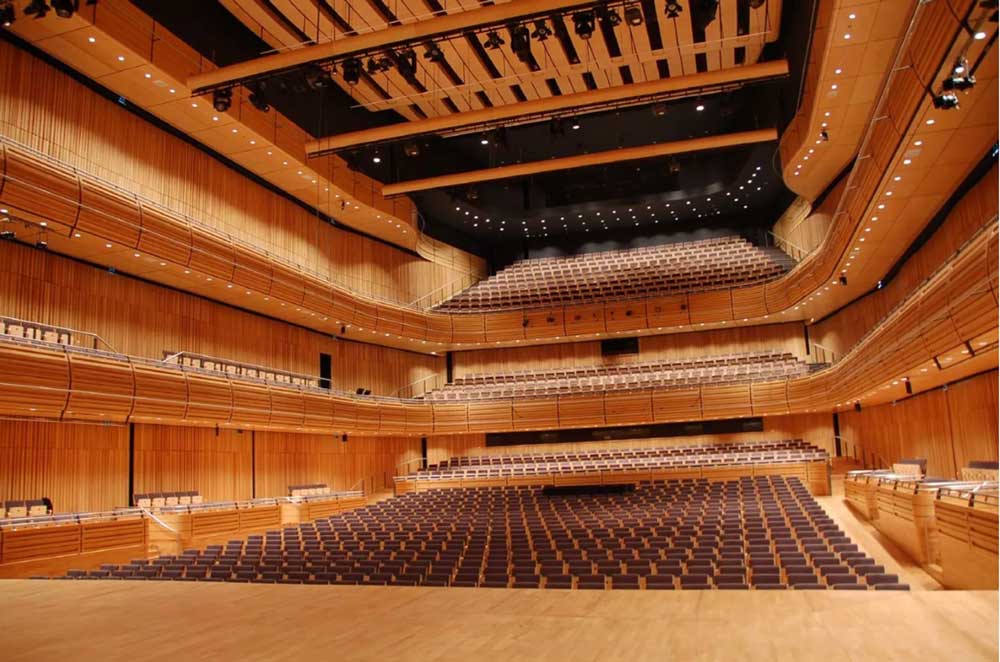
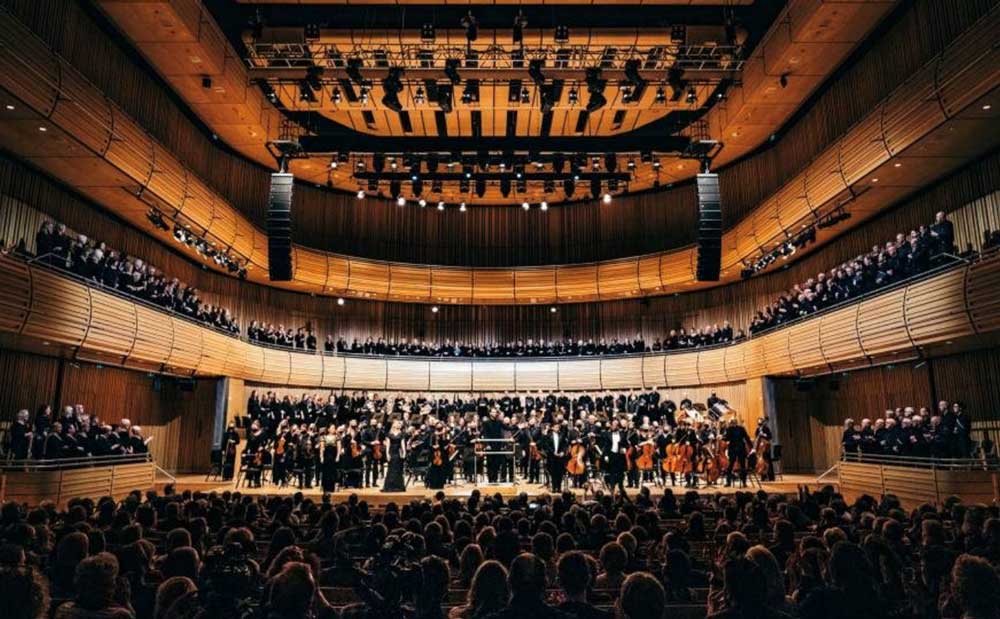
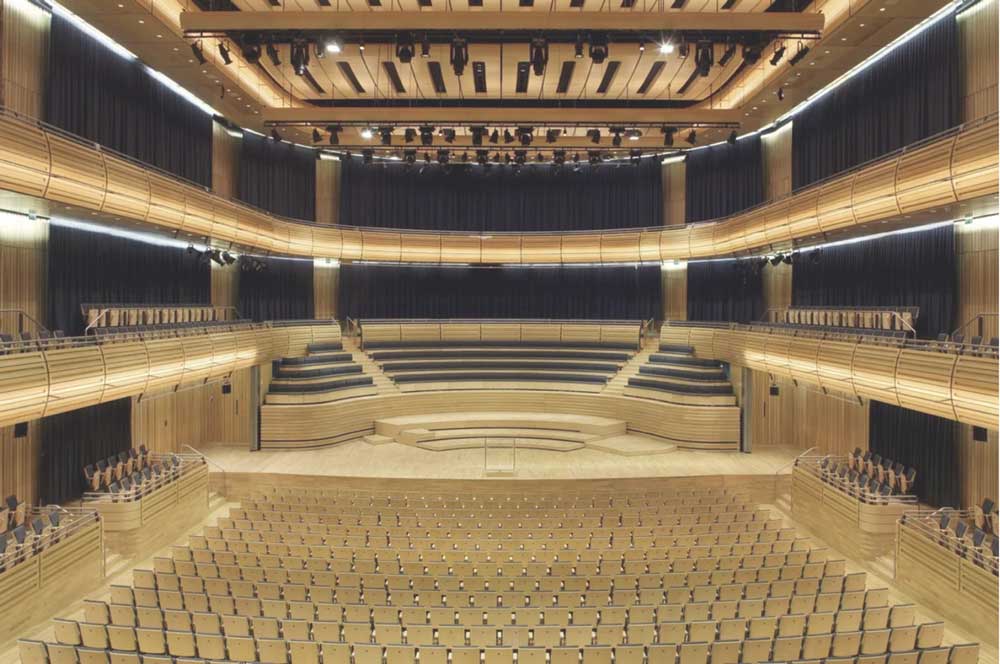

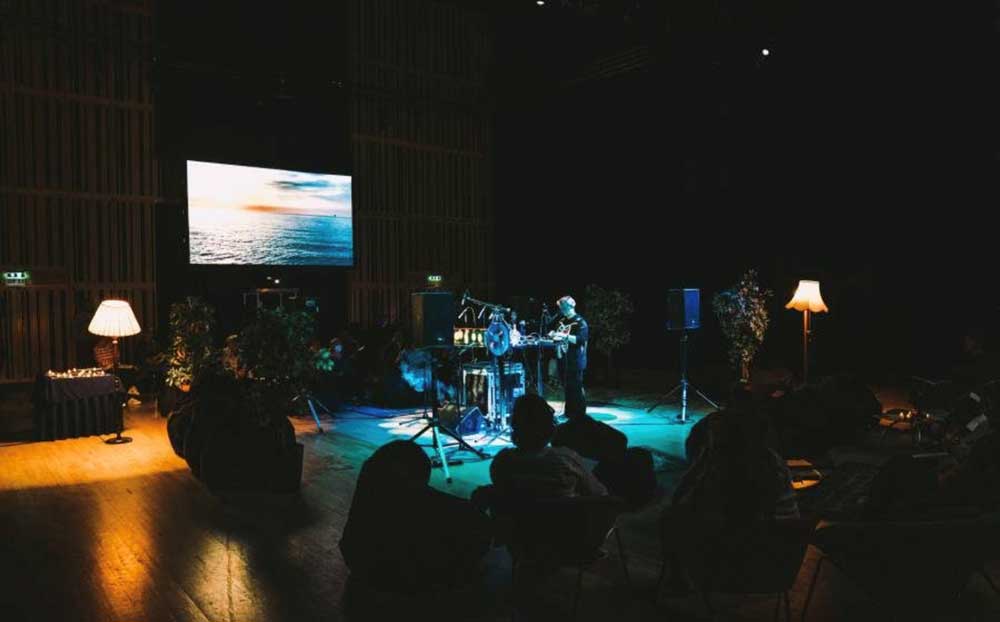
Sage Gateshead is designed by the prominent British architect and designer, Norman Foster. He is also the founder of Foster + Partners, a global studio for design and innovation. It is with Foster + Partners’ architectural design, plus Arup’s acoustics designed that Sage Gateshead comes into reality. It is a versatile space for entertainment, live events, dining, relaxing and connecting, a place that bring people, communities, culture and businesses together.
Inspired by blobitecture, Norman Foster decided to design an organic – shape building complemented with its surrounding environment. Standing close to another modern architecture the Great arch, the two structures when viewed together, make a picturesque composition along the Tyne river frontage.


To meet the design goal of a blob shape, stainless steel and glass cladding panels were chosen as the covering materials for the grid shell. These panels can not only realize the function required by the design, but also present aesthetic appeals. Stainless steels are corrosion resistant, easy to form in varied shapes and maintain the original look over time, therefore it is not surprising to see its ubiquitous applications in modern architecture. At Civmats, we stock famous brands (like TISCO, ZPSS, JISCO, BAOSTEEL, ZSESS, YONGJIN etc.) stainless steel coils which can be readily processed into any shape and dimension of stainless steel panels as per your project needs. Welcome for consultation for free!
